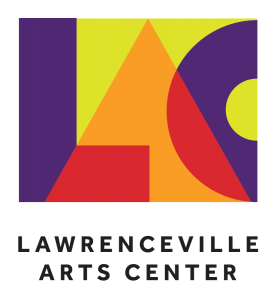Event Spaces
LAC offers customizable space rental packages with concierge level, full-service staff support. All rental rates include utilities, box office, house manager, and an Aurora Representative for the duration of the rental. Our in-house team is ready to help you create the best event.
A variety of spaces are available to rent for weddings, business events, performances, and much more. For rental rates and to check availability, please fill out the inquiry form below.
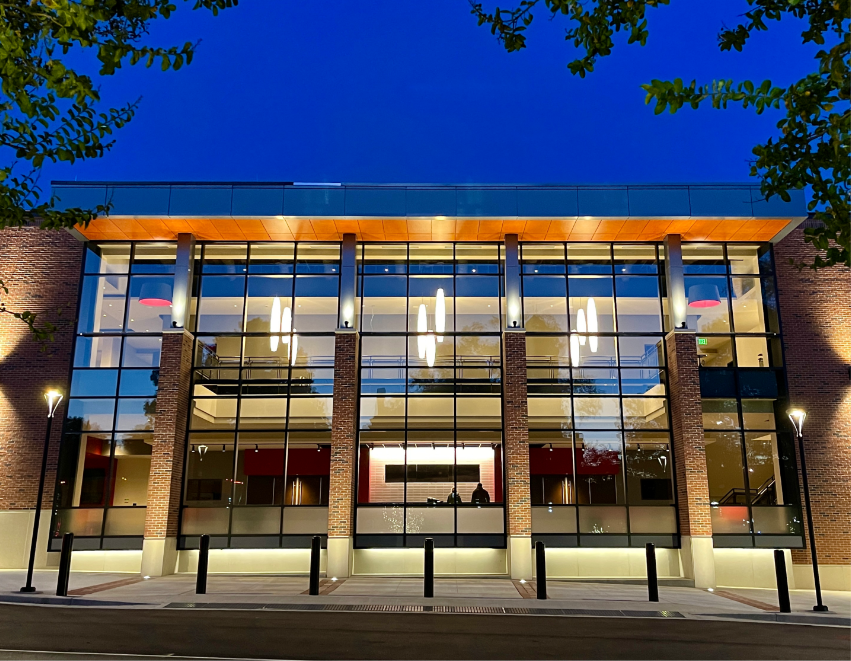
Our Facilities
With indoor and outdoor spaces across our two-building campus, the LAC is equipped to host events year round.

59,500
SQUARE FEET

SOUND & LIGHTING
CAPABILITIES

FLOOR TO
CEILING WINDOWS

CATERING
SERVICES

FULL BAR

ADA COMPLIANT

The Cabaret
The Cabaret is a versatile space that can be transformed into a banquet hall for any kind of event. The doors to the Cabaret can open up to the Courtyard for an expanded event space!
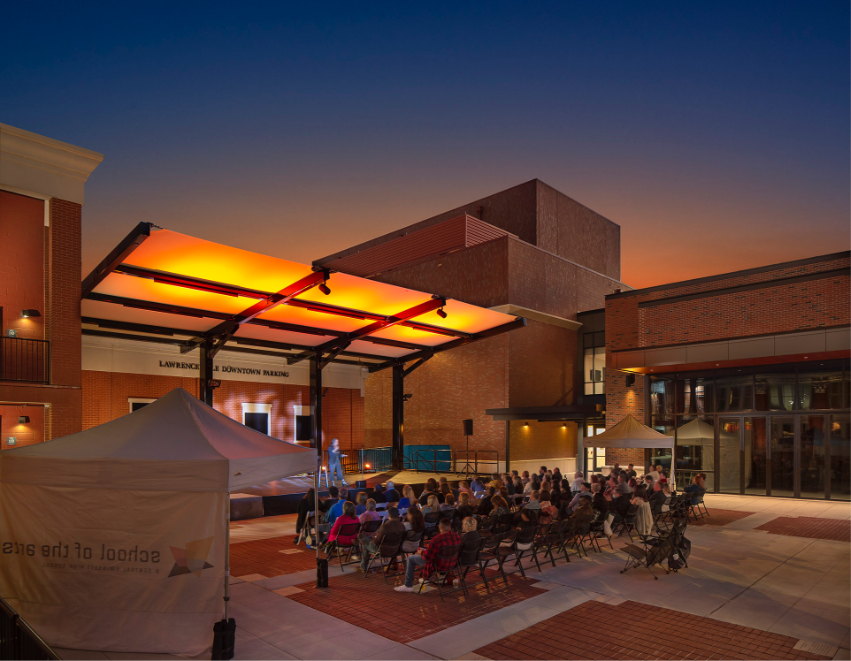
The Courtyard
With a seated capacity of 200 and the option to use the Courtyard in combination with the Cabaret, the options for your event are endless!
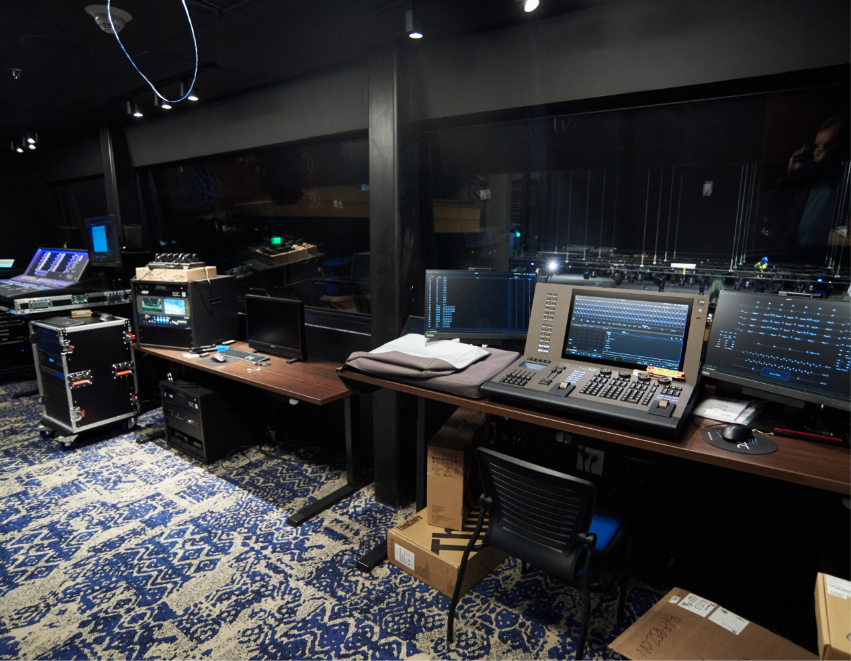
The Studio
This smaller, intimate space is perfect for children’s birthday parties, school events, small private parties, and more!
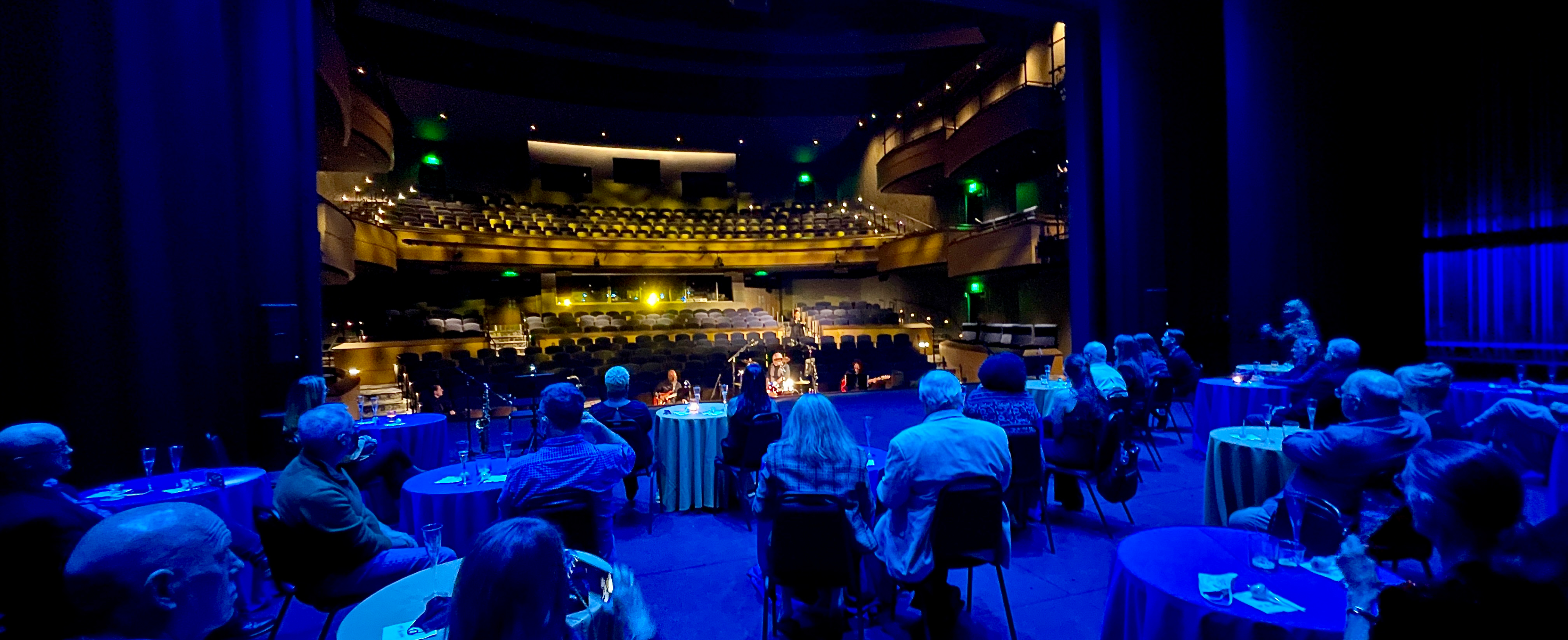
Functional Event Spaces:
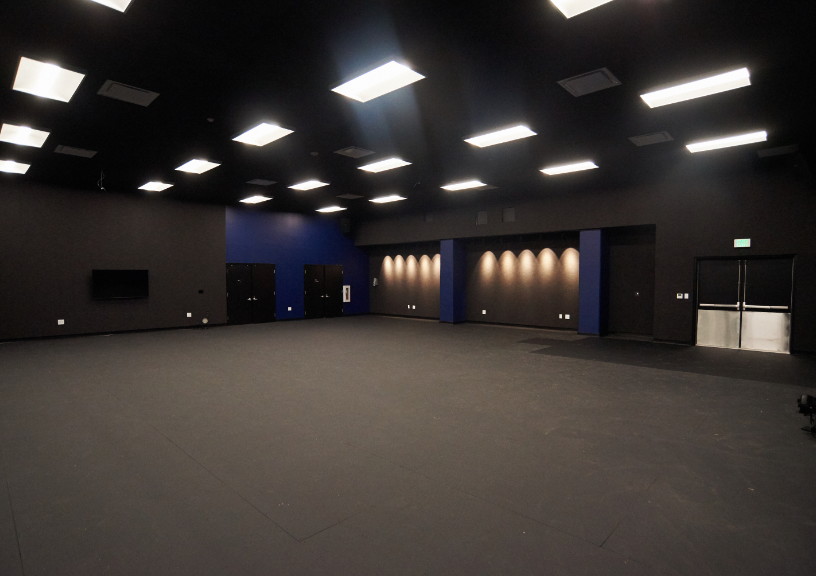
LOBBY SPACES
Mingle with guests in our beautiful art gallery
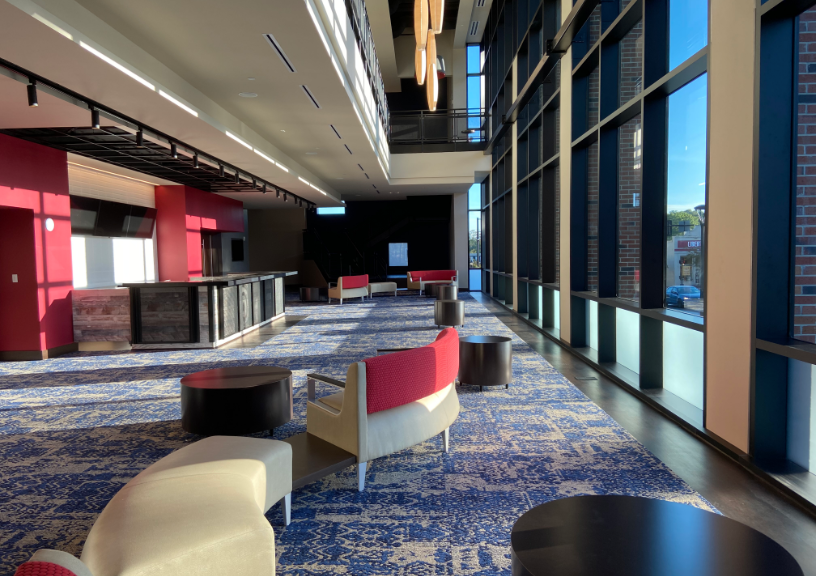
LOBBY SPACES
Order a cocktail at one of our full-service bars
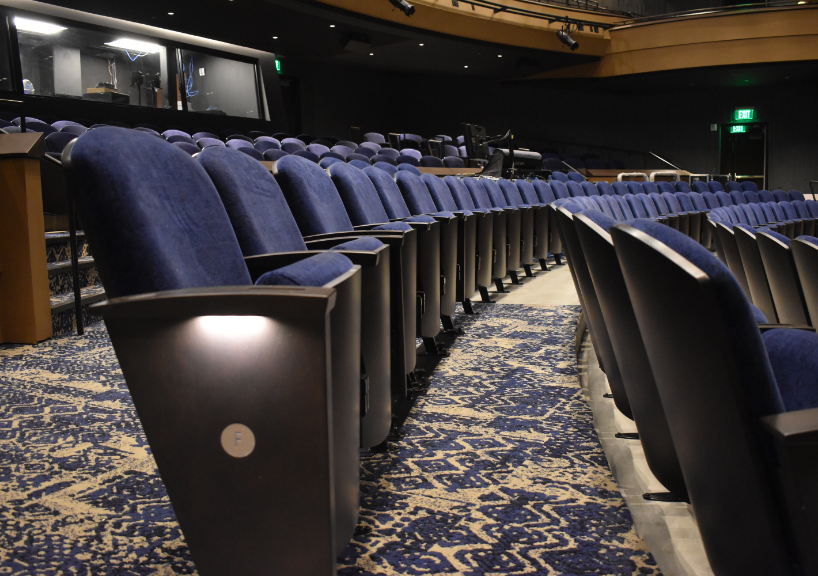
GRAND STAIRCASE
Feature a small, instrumental performance
Event Spaces:
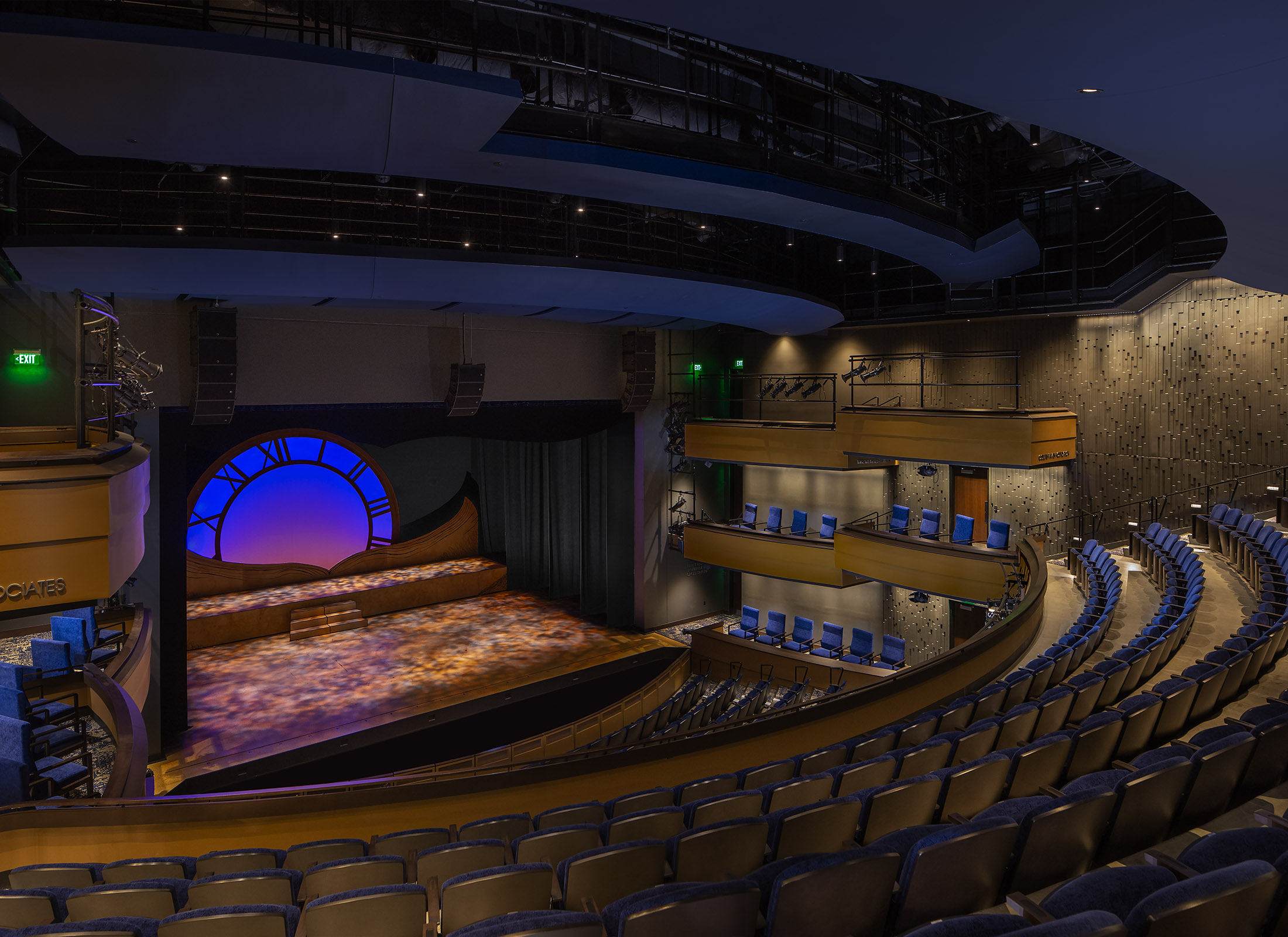
Clyde & Sandra Strickland
Grand Stage
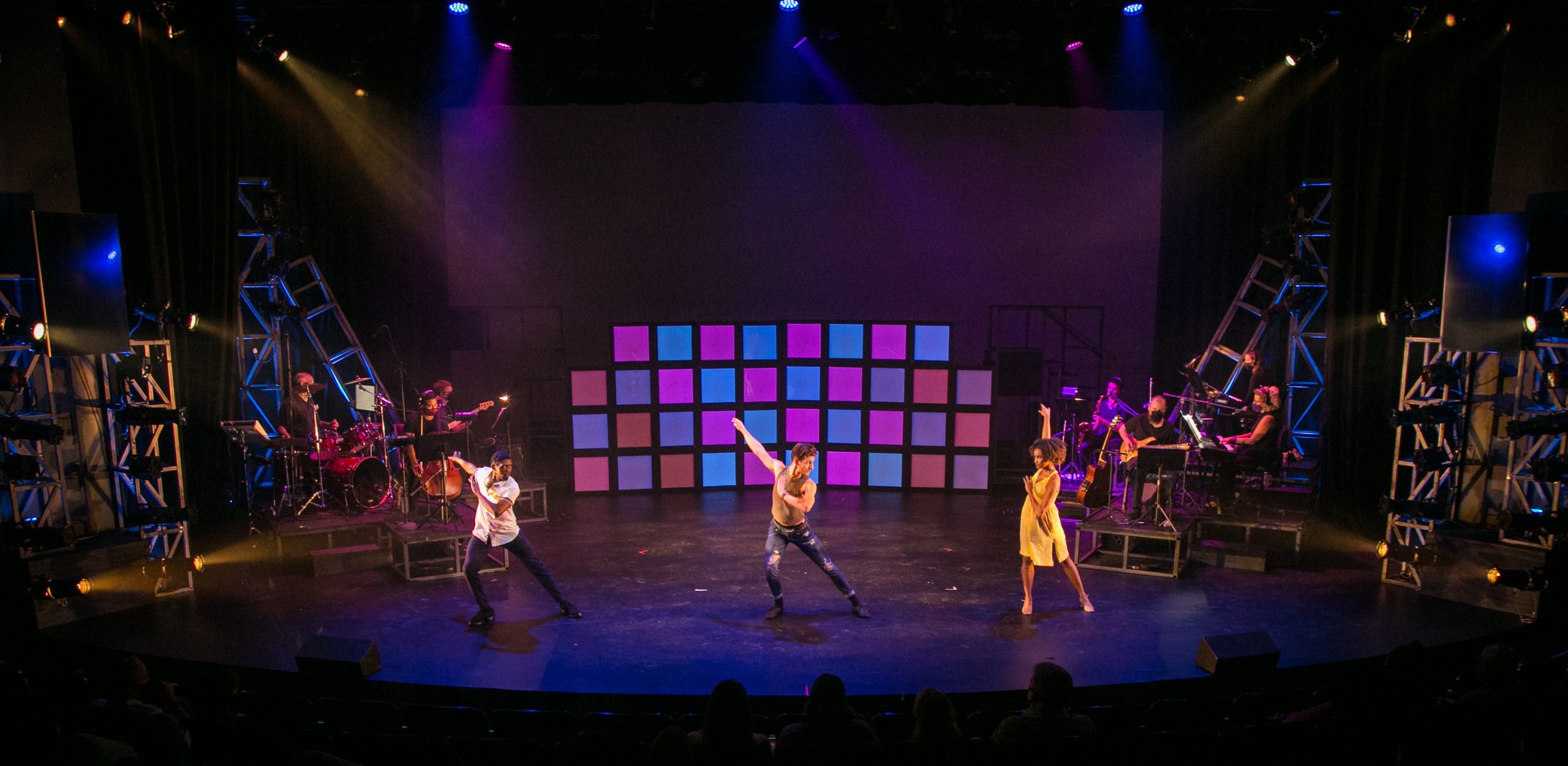
Metro Waterproofing
Main Stage
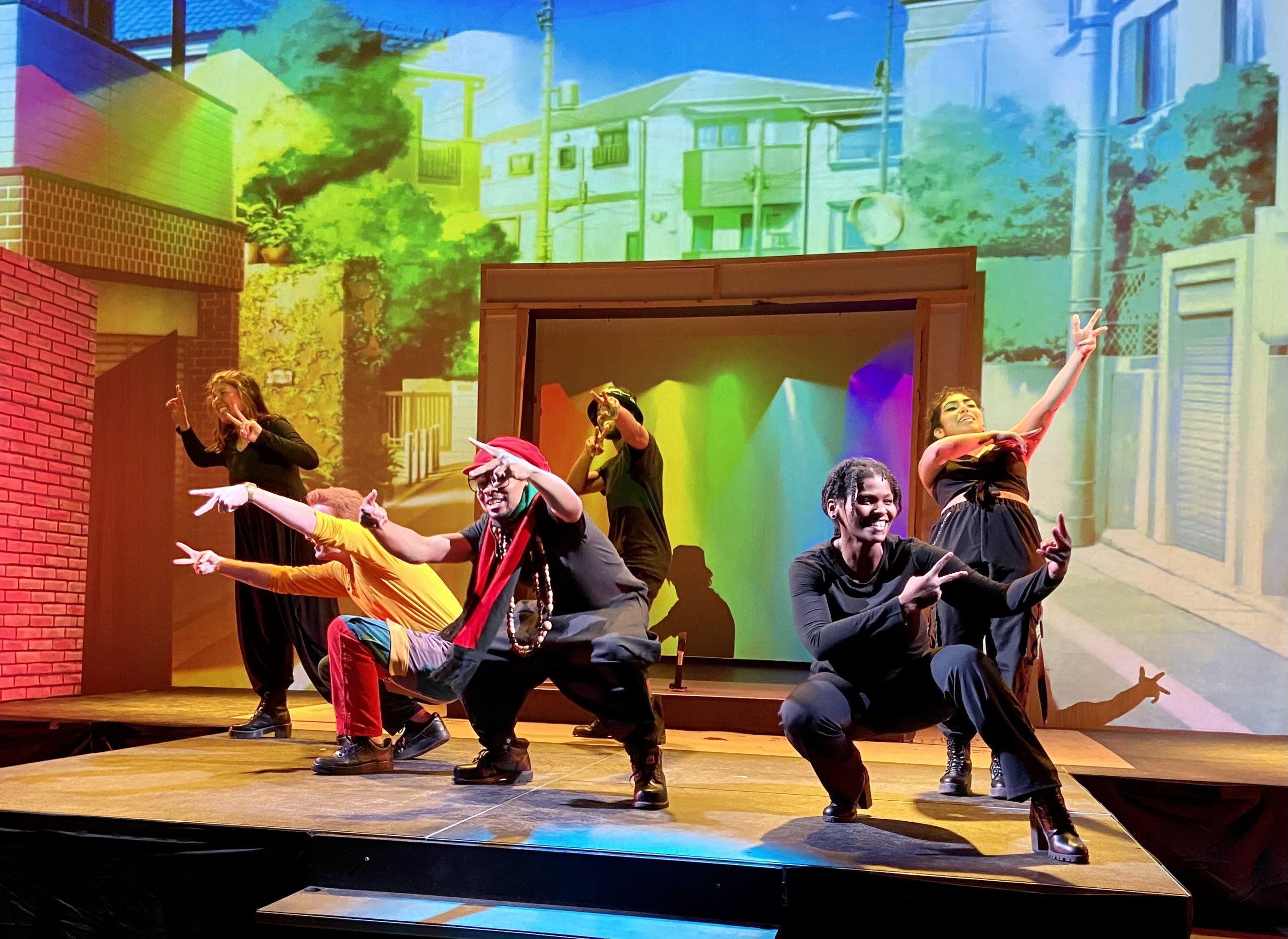
Bartow & Leslie Morgan
Cabaret Stage
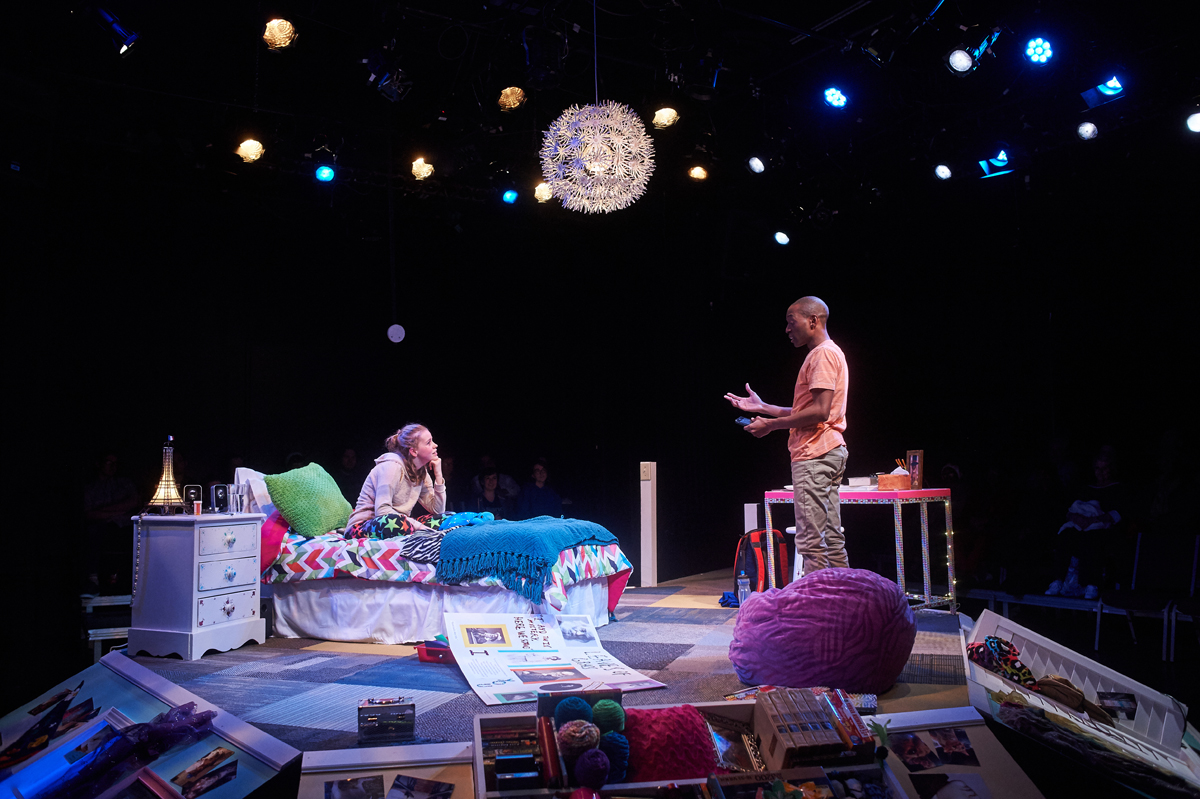
Peach State Federal Credit Union
Studio Stage

Courtyard Stage

Peach State Federal Credit Union
Grand Lobby
Space Capacity
| SPACE | PERFORMANCE ONLY | EVENTS | FUNCTIONAL |
|---|---|---|---|
| GRAND THEATRE | |||
| MAIN STAGE | |||
| CABARET | |||
| STUDIO | |||
| COURTYARD | |||
| MARY KISTNER | |||
| LOBBY SPACES |
Space Capacity
| Name of Space | Building | Stage Size (if applicable) | Type of Space | Occupancy Range |
| Clyde & Sandra Strickland Grand Stage | Campus Expansion | 52’ deep x 42.5’ wide | Theatre | 450 |
| Metro Waterproofing Main Stage | Bobby Sikes | 34’ deep x 44’ wide | Theatre | 250 |
| Bartow & Leslie Morgan Cabaret | Campus Expansion | 30’ deep x 43’ wide (room size) | Multi-Purpose Room | 120 – 150 |
| Peach State Federal Credit Union Studio | Bobby Sikes | 26’ deep x 43’ wide | Theatre | 99 |
| Mary Kistner Gallery | Campus Expansion | Art Gallery | 30 | |
| Peach State Federal Credit Union Grand Lobby | Campus Expansion | Lobby | 150 – 200 | |
| Courtyard | Outside | 20’ deep x 46’ wide | Outdoor Performances | 150 – 200 |
| Marion A. Webb Lobby | Bobby Sikes | Lobby | 50 – 250 | |
| Heritage Room | Bobby Sikes | Multi-Purpose Room | 60 – 75 | |
| James and Sarah Borders Rehearsal Hall | Campus Expansion | 45’ deep x 50.75’ wide | Multi-Purpose Room | 120 – 180 |
| Rehearsal Hall | Bobby Sikes | 13’ deep x 43’ wide | Multi-Purpose Room | 25 – 50 |
| Pike Street Plaza | Outside | Outdoor Reception | 100 – 150 |
Host an event at Lawrenceville Arts Center
Spaces at LAC are available to rent individually or in combination with each other. Lawrenceville Arts Center offers fully customizable event rental packages with full-service staff support. All rental rates include utilities, box office, house manager, and an Aurora Representative for the duration of the rental. To learn more, please fill out the inquiry form.
Join our mailing list!
SUBSCRIBE Lawrenceville Arts Center Managed By Aurora Theatre
Know Before You Go
Box Office Hours
Tuesday - Friday, 11:00 AM - 5:00 PM
Saturday, 12:00 PM - 5:00 PM
Sunday, Open for Performances
Closed
Monday
Mailing Address
Attn: Aurora Theatre
P.O. Box 2014
Lawrenceville, GA 30046
Tickets & Info
678.226.6222
© Copyright 2022. Lawrenceville Arts Center. All Rights Reserved.Managed By Aurora Theatre

